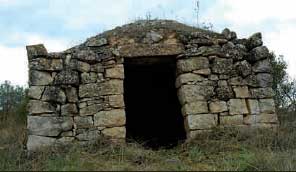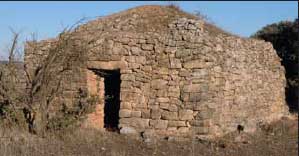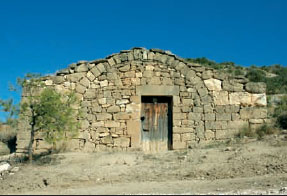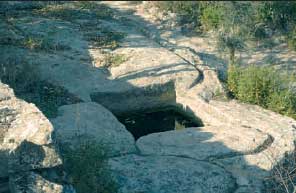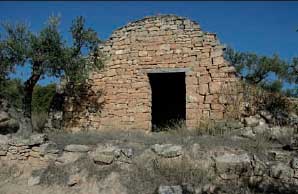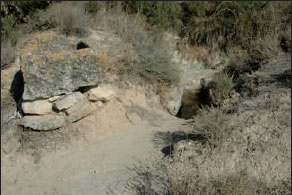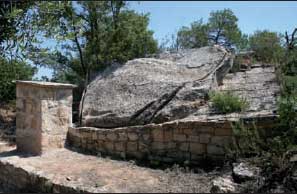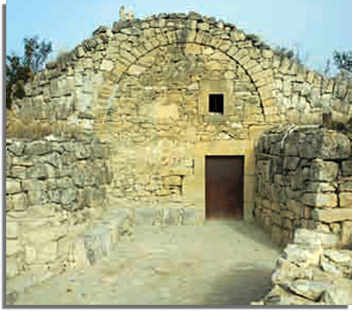
The Vaulted Shelter Route
The La Ruta de les Cabanes de volta (Vaulted Shelter Route) offers a guided itinerary that takes in several of the dry stone constructions that are spread across four of the municipal districts of the comarca (local district) of les Garrigues: Borges Blanques, l’Albi, Vinaixa and Castelldans.
This 55 kilometre route visits nine of the 1,100 cabanes de volta catalogued in the comarca, as well as several other elements made of stone that were used to collect rainwater. The sample of dry stone constructions presented here includes buildings of various different styles so that tourists can see the different forms and techniques that were used to construct these elements of the architectonic heritage of les Garrigues.
The whole route, which partly follows existing paths through the comarca, has been signposted in order to help visitors to find the vaulted shelters without difficulties. The project has also been accompanied by the creation of a brochure which includes a map of the route and a guide that provides information about each of the constructions along the route and also the map coordinates of each point of interest so that it can be found using a GPS device.
The Ruta de les Cabanes de volta begins at Castelldans, where there is a shelter and a pond for collecting water. The route then continues to les Borges Blanques, where three more constructions are signposted and also a cogulla (rectangular water deposit). The next stop is Vinaixa, where there are three more shelters and an aljub (a hole in the rock to store water). The route finally finishes at Albi with a visit to two other buildings.
Cal Felipet Vaulted Shelter
Castelldans X: 312205 Y: 4595252 Z: 362 m
A shelter covered by a barrel vault roof constructed with 38 rows of stones; the covered surface has an area of 32 m2 and a height of 2.97 m. On entering the shelter, there is a fireplace to the left and two cupboards built into the wall. There is an animal feeding trough on the back wall.It is also possible to see a sundial engraved on the upper part of the left-hand door post.
Cal Felipet Pool
Castelldans X: 312205 Y: 4595252 Z: 362 m
This hole, which was dug out of the ground and lined with stone, collects rainwater and was used by the local farmer and his working animals. Steps provide access to the water when the level of the pool is low.In front of the pool, it is possible to see a stone trough from which the working animals used to drink.
The Pedreres Shelter
Les Borges Blanques X: 324139 Y: 4598019 Z: 308 m
A shelter with a barrel vault roof constructed with 34 rows of stones; the covered surface has an area of 29 m2 and a height of 2.80 m. On the inner wall that closes the shelter, just next to the door, it is possible to see a stone on which several crosses have been engraved.
The Cal Quintana Shelter
Les Borges Blanques X: 330278 Y: 4589866 Z: 494 m
A shelter with a barrel vault roof constructed with 29 rows of stones; the covered surface has an area of 26 m2 and a height of 2.40 m. On the back part of the wall inside the shelter there is a feeding trough for working animals and there is a fireplace built into the right-hand wall.
The Cal Quintillà Shelter
Les Borges Blanques X: 323954 Y: 4596072 Z: 354 m
This two-level shelter is covered by a barrel vault roof constructed with 40 rows of stones; the covered surface has an area of 39 m2 and a height of 4.60 m. The door is framed with three stone mullions per lintel; over the lintels it is possible to see a discharging arch. On entering the shelter, there is a fireplace on the left; then there is a cupboard built into the wall. Opposite the cupboard, on the other wall, there is a stone wash basin.
The Cogulla of Cal Quintillà
Les Borges Blanques X: 323930 Y: 4596006 Z: 347 m
A rectangular hole, dug out of the rock, which collects the rainwater that falls on the surrounding rocks via a series of small channels carved into the rock. This water was for the farmer and his working animals.
The Joan Miró Shelter
Vinaixa X: 330310 Y: 4589574 Z: 500 m
A shelter with a barrel vault roof constructed with 35 rows of stones and whose mouth is only 1 metre high; the covered surface has an area of 9.50 m2 and a height of 3.40 m. At the end of the left-hand wall, it is possible to see the feeding trough for the working animals. Lilies were planted in the soil on top of the roof in order to help bind together the soil with their roots.
The Isidre Mas Shelter
Vinaixa X: 330278 Y: 4589866 Z: 494 m
A shelter with a barrel vault roof constructed with 19 rows of stones; the covered surface has an area of 17 m2 and a height of 2.90 m. The feeding trough for working animals is on the back wall of the shelter. On the left-hand wall, it is possible to see the fire place and three cupboards; in the central part of the right-hand wall, there is another cupboard. All of these cupboards are built into the wall.
The Aljub of Isidre Mas
Vinaixa X: 330260 Y: 4589793 Z: 505 m
The aljub, which is dug out of the rock and covered with masonry, collects the rainwater that runs off the large rock next to it via a series of small channels. This water was consumed by the farmer and his working animals. The inner space has a surface area of 4.8 m2 and a depth of 2.12 m.
The Víctor Guasch Shelter
Vinaixa X: 330394 Y: 4589894 Z: 492 m
A covered shelter with 5 stone beams and flagstones and an inner surface area of 9 m2. The door is framed with mullions and has lintels of well-worked stone. In front of the door, it is possible to see a stone cube which used to be used as a table. There is also a stone sink. The shelter was used by the stonemason who worked in the nearby quarry; remains of stone can still be seen around the shelter.
The Cal Cintet Shelter
L’Albi X: 328534 Y: 4586502 Z: 564 m
A shelter covered by four very large flagstones; the bottom one is broken giving the impression that there are five flagstones. This north-facing shelter has an inner surface area of 8.20 m2 and is 2.20 m high. The walls of the shelter lean inwards so that the flagstones can cover the whole area; there is rubble and earth on top of the flagstones to waterproof the shelter. Inside, it is possible to see the feeding trough for the working animals and a ground level cupboard. The date of construction (1898) is engraved on one of the stones in the shelter.
The Cal Jaume Càndio Shelter
L’Albi X: 328509 Y: 4586201 Z: 575 m A south-facing shelter crowned by a false dome and finished off with four small flagstones. Inside, there are two small rooms, both with false domes. The first room used to be the place where the farmer lived and its false dome has been conserved in perfect condition; the other room served as a stable and it is still possible to see the trough from which the working animals fed. The stable roof has partially collapsed, which allows us to see how the stones were arranged to make the false dome. A metre away from the two rooms, it is possible to see the pendentives in the corners: the large stones that made it possible to pass from the rectangular base to the circular vault that covers the shelter.
More information: Consell Comarcal de les Garrigues
